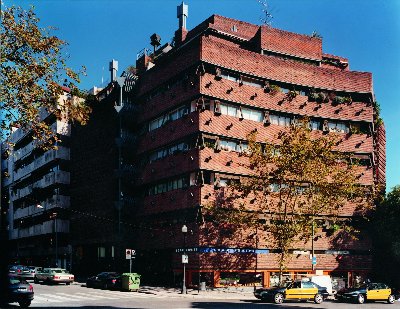buildings
EDIFICIO DE VIVIENDAS
Architect: Ricardo Bofill / Taller de Arquitectura
Year: 1962 to 1963
Address: c/ Johann Sebastian Bach, 4
Bus: all lines that lead to Plaça de Francesc Macià
|
From 1962 to 1966 Ricardo Bofill / Taller de Arquitectura designed several apartment buildings. The architectural challenge here was build a facade for the residential structure that faced in three directions - and this resulted in a somewhat unusual ground-plan. The red brick is traditionally Catalan, and certain elements of the formal language of Antoni Gaudí's Modernismo have also clearly been adopted. The building contains luxury flats and 21 rental apartments plus a magnificent attic apartment, where Emilio Bofill, the father of Ricardo Bofill, lived until his death. The Luis hairdressing salon is still on the side facing the c/ Johann Sebastian Bach. On the Placa Sant Gregori Taumaturg side, there is a grocery store, and a Cottet opticians store is situated along the side facing the c/ Francesc Pérez Cabreco.
|
|
Editor: Lurker Grand,
Photographer: Tobias Madörin,
Author (Book): Meret Ernst,
Author (Guide): Lurker Grand,
Art Direction Barcelona: Cindy Heller,
Spanish Translation: Irene de la Morena,
English Translation: David Ingram,
Webdesign & Shopping Database: KNK,
Publisher: Vice Versa Verlag Berlin,
Copyright Photos: © 2001 - 2024, Tobias Madörin,
Copyright: © 2001 - 2024, Lurker Grand.
|
